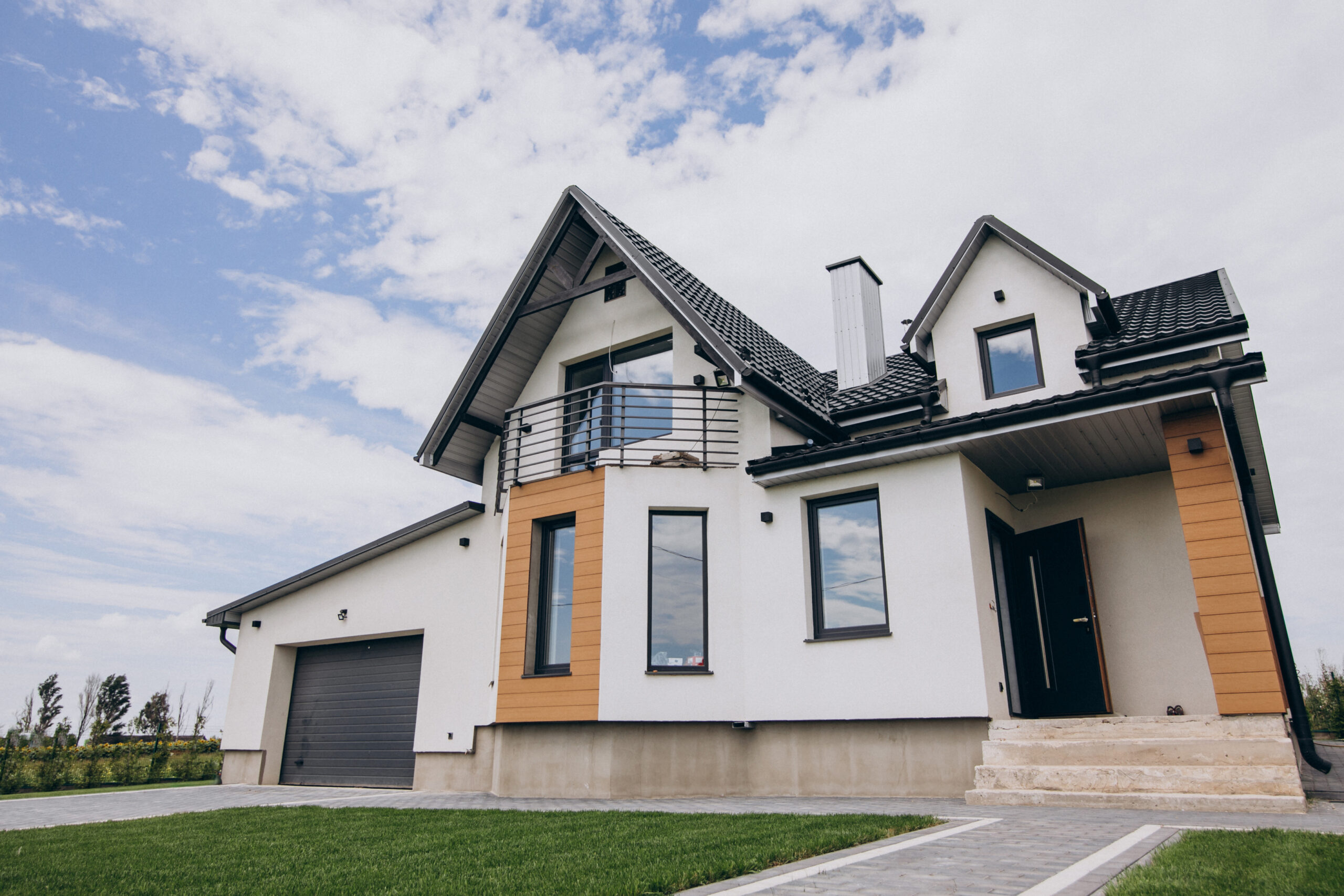When it comes to building a new home, design is not only about aesthetics and modern functionality. In India, many homeowners also look to Vastu Shastra, an ancient architectural science that guides how structures align with natural energies. By blending structural engineering with Vastu principles, you can create a home that is both durable and harmonious.
What is a Vastu House Plan?
A Vastu house plan is a blueprint that follows traditional rules of design, proportion, and orientation. The goal is to balance the five natural elements—earth, water, fire, air, and space—to promote health, peace, and prosperity for the residents.
For example:
- The main entrance is often placed in the east or north direction.
- Bedrooms are ideally located in the southwest for stability.
- The kitchen is generally recommended in the southeast, the zone of fire.
A well-prepared plan takes these aspects into account without compromising modern comforts.
How to Design a Building Map According to Vastu Shastra?
Designing a building map that follows Vastu is a collaborative process between engineers and consultants. Here are a few steps involved:
- Site Analysis – Check the plot’s slope, soil condition, and directional alignment.
- Placement of Rooms – Assign functions to specific zones, such as placing the prayer room in the northeast.
- Structural Layout – Ensure walls, doors, and windows are placed according to energy flow.
- Balance of Space – Keep open courtyards or ventilation zones to allow light and air circulation.
This integration ensures that both structural strength and positive energy are present in the home.
Is the Vastu Shastra Really Important for Living?
Many people wonder if Vastu is essential. While modern architecture focuses on efficiency and style, Vastu emphasizes well-being. Homeowners often report feeling more peaceful and balanced in Vastu-aligned spaces.
Even if you don’t strictly follow every rule, aligning some core principles—like entrance orientation, natural ventilation, and proper room placement—can make a noticeable difference.
The Best Practices in Modern Structural Design with Vastu
- Orientation First – Decide the position of entrances, kitchens, and bedrooms before finalizing walls.
- Natural Light – Prioritize open spaces for daylight and airflow.
- Functional Flow – Keep utility areas separate from living zones.
- Structural Safety – Ensure Vastu-friendly designs also follow engineering codes and safety norms.
These practices create a home that is not just visually pleasing but also feels naturally balanced.
Integrating Vastu with Modern Needs
Today’s families need modern layouts like modular kitchens, attached bathrooms, and multipurpose rooms. Vastu principles can be adapted without losing comfort. For instance, an east-facing living room can still accommodate contemporary interiors. This balance of tradition and modernity is what makes a design timeless.
Conclusion
Designing your dream home is not just about bricks and concrete—it’s about creating a space where you feel happy and secure. Whether you are looking for the best vastu floor plan, the best floor plan in 2 katha land, or simply exploring an affordable floor plan, the right guidance makes all the difference.
At Elite Blueprints Consultancy, we specialize in blending engineering expertise with Vastu principles. We work closely with you to craft designs that are practical, cost-effective, and energy-aligned. If you’re ready to build a home that’s both modern and harmonious, visit us at Elite Blueprints Consultancy—let’s shape your vision into reality.
People Also Ask (FAQ)
Q1: Can I follow Vastu in a small plot of land?
Yes, Vastu can be adapted to different plot sizes. Even a compact design can respect directional rules and energy balance.
Q2: Will Vastu make my home more expensive to build?
Not necessarily. Many Vastu recommendations involve thoughtful placement, not costly materials. Planning early helps keep costs reasonable.
Q3: What happens if I can’t follow Vastu completely?
Partial alignment is still beneficial. The idea is to incorporate what is practical without overcomplicating construction.
Q4: Who should I consult for a Vastu-compliant plan?
Consulting structural engineers and design experts with Vastu knowledge ensures accuracy and feasibility.







